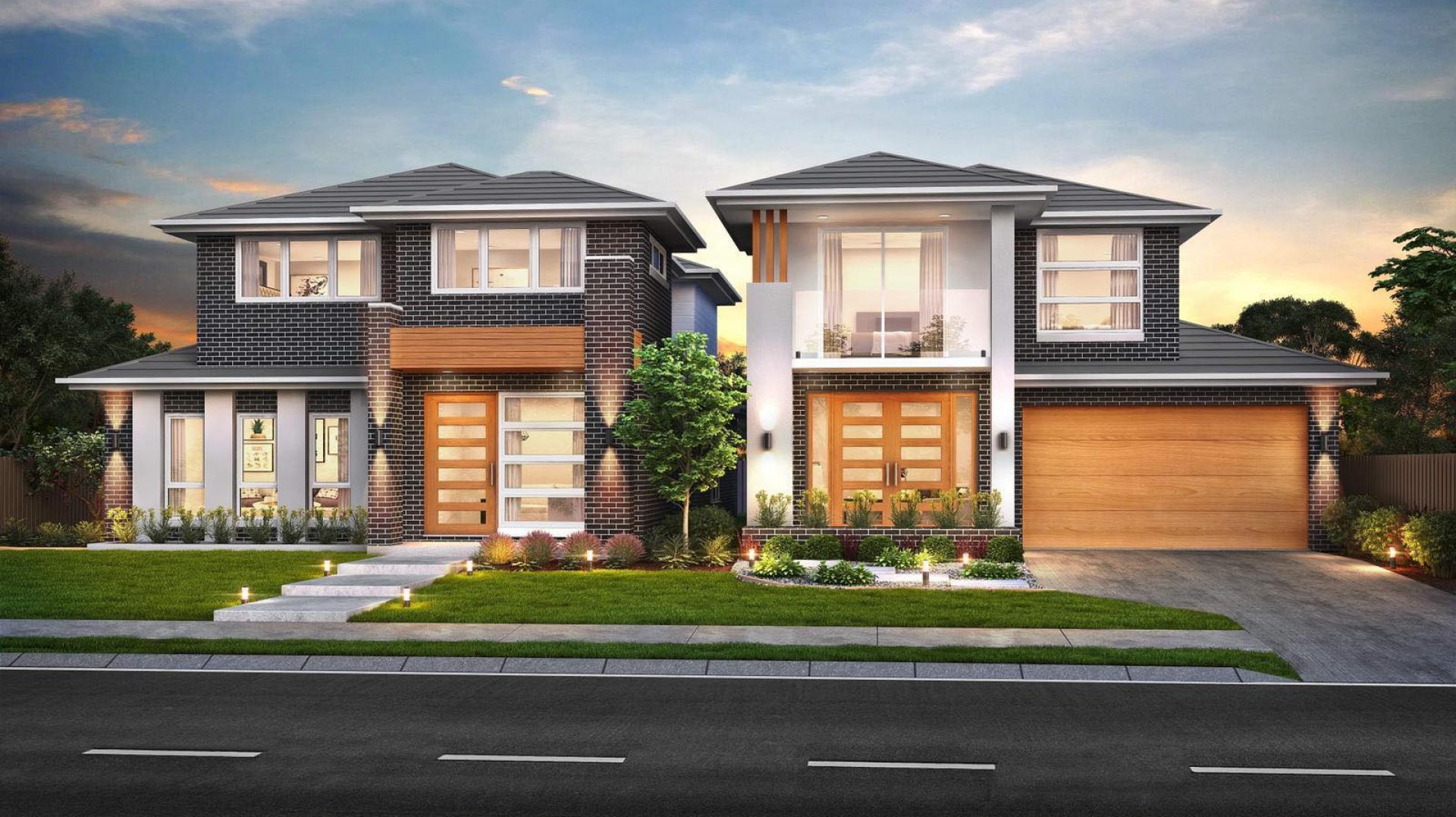MEETING & DESIGN BRIEF : A site visit is arranged where we discuss your proposed development & put together a detailed design brief. We also use this site visit to consider any current site constraints, neighbouring properties, privacy concerns, slope of the property & several other factors that are taken into consideration when preparing plans & documentation for your proposed development. If the proposed development is an alterations & additions, we also use this time to carry out a measure up of the existing residence.

